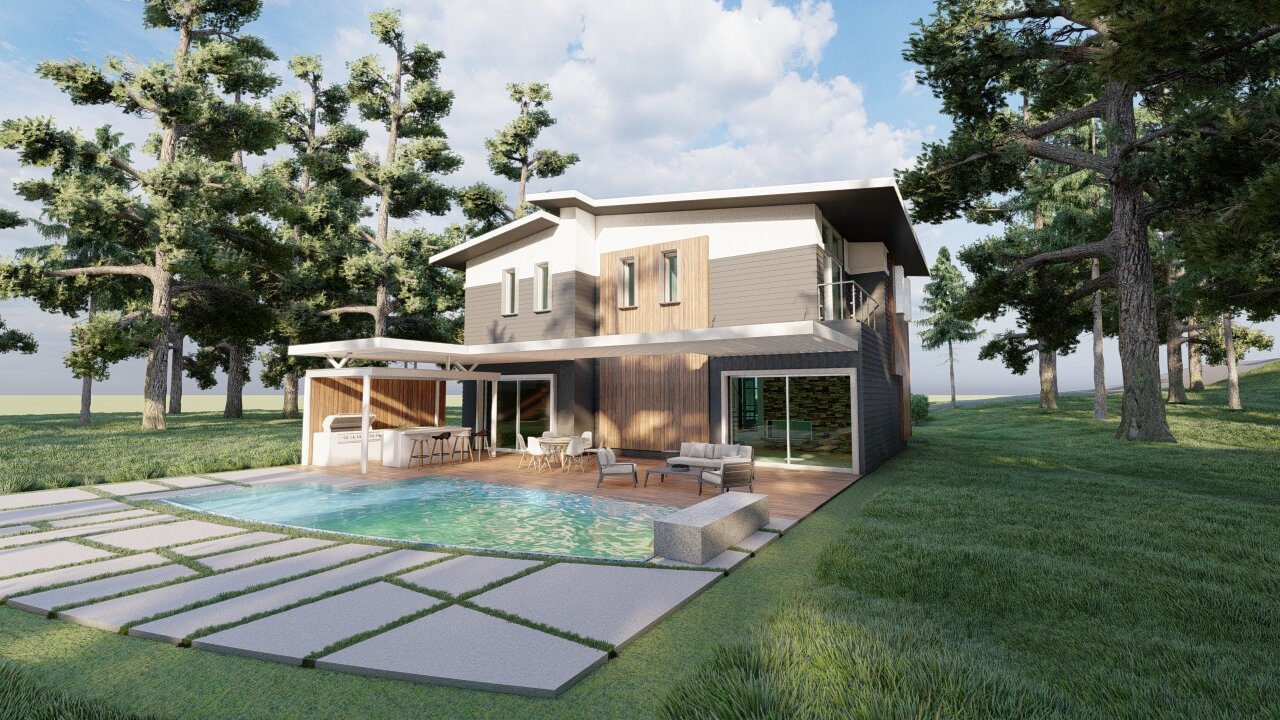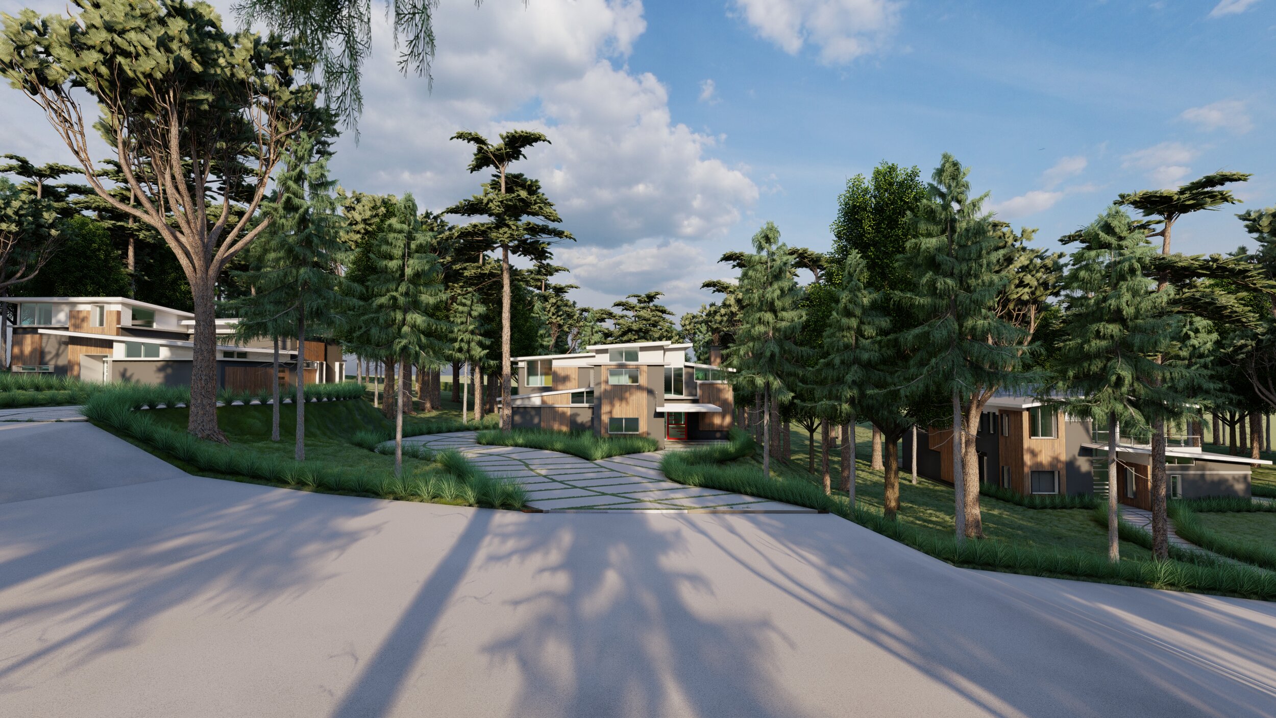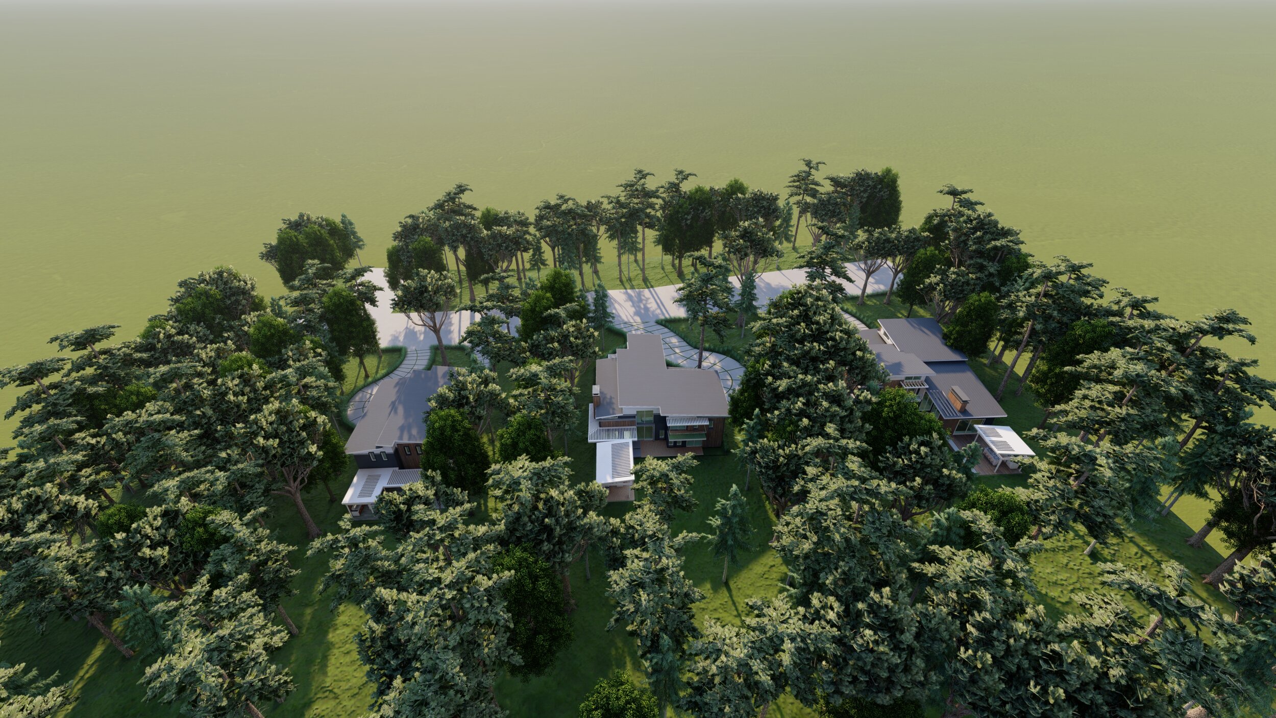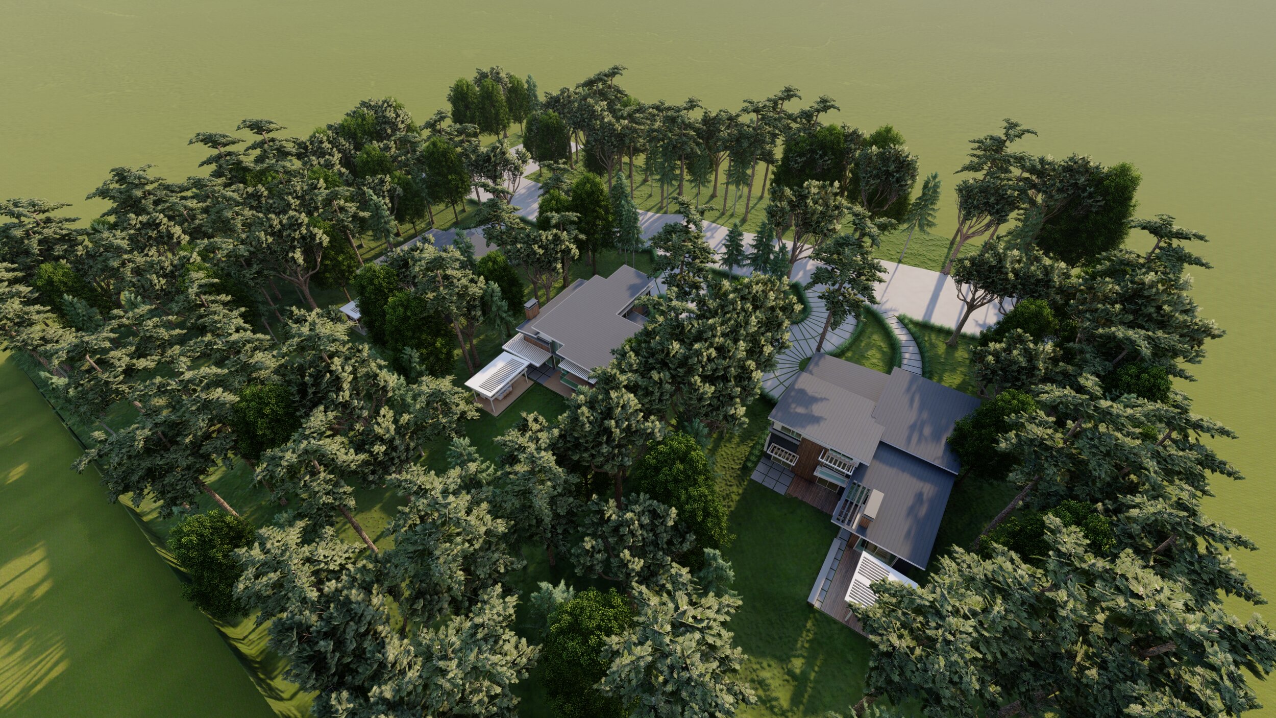This Southern Contemporary accent architecture for 3 continuous lots in Seven Lakes South Golf Course hole 2, each house over 3,000 total SF with 4BR/3.5BA designed by Flacorp. This floor plan connects the living area, family room, and chef’s kitchen. 2 Car Garage plus a pool.
Year: 2021
Location: Seven Lakes South NC.
Typology: Single-Family Home






























